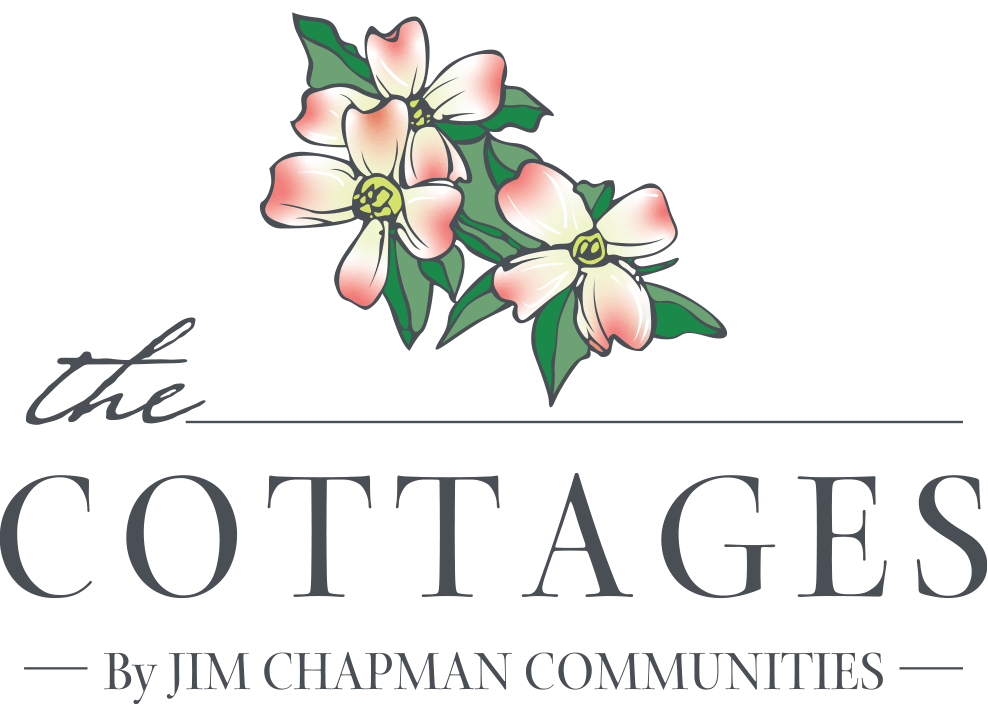The Tucson is a two-story, three-bedroom, two-and-a-half bath home plan that optimizes every corner in 1,466 square feet of living space. Its two-car private garage makes it a favorite for couples, families or roommates.
With the Tucson’s setup, there’s no need to choose between entertaining, setting aside exclusive space for a home office or hobby room, and hosting overnight guests – the Tucson offers room to do it all comfortably!
Visitors enter into a foyer with a coat closet. Doors open to the half-bath and the two-car garage. From the foyer, they step into the open concept living area. Two large windows bring in light and offer a view of the walkable neighborhood. Like the kitchen, the living area boasts vinyl plank flooring.
Further into the home, a sit-down island marks the transition to the chef-inspired kitchen. Like the L-shaped cabinets and preparation areas, the island is topped with granite countertops. Hanging designer lights further delineate the kitchen while adding a stunning focal point.
Stainless steel, energy-efficient appliances and a large pantry finish the space. A door leads to a privately situated covered porch with a seating area, perfect for al fresco dining or entertaining.
The spacious master suite is also located on the first floor. The airy bedroom has the perfect spot for a reading chair that takes advantage of the natural light spilling in from the windows. The suite’s large, private bath has a double vanity. From the bath, residents can access the walk-in closet, where there’s plenty of room for two.
Upstairs, the Tucson has loft space, two secondary bedrooms, a bathroom, and – unusual for rental communities – access to 80 square feet of unfinished attic storage. Many residents find the attic space saves the cost and hassle of renting an off-site storage unit, allowing them to keep extra furniture, out of season clothing or holiday decorations at home.
The flexible loft space is perfect for a home office, hobby area or media room. In fact, roommates often choose to use it as a separate living room so each can have a private area to watch TV or relax. Families often find it is the perfect playroom or teen escape.
Like all home plans by Ranch Cottages for Rent, the Tucson features stepless entries and wide doorways. These accessibility features make the space welcoming and easier to navigate for all. Parents with bulky strollers and shoppers with a week’s worth of groceries appreciate them as much as residents and guests who use walking aids or wheelchairs!
The Tucson’s features are the result of many years of lessons learned by long-time premier Atlanta home builder Jim Chapman. To view the floorplan and learn more about the benefits of living a stress-free, lock-it-and-leave-it lifestyle, visit www.ranchcottagesforrent.com.
