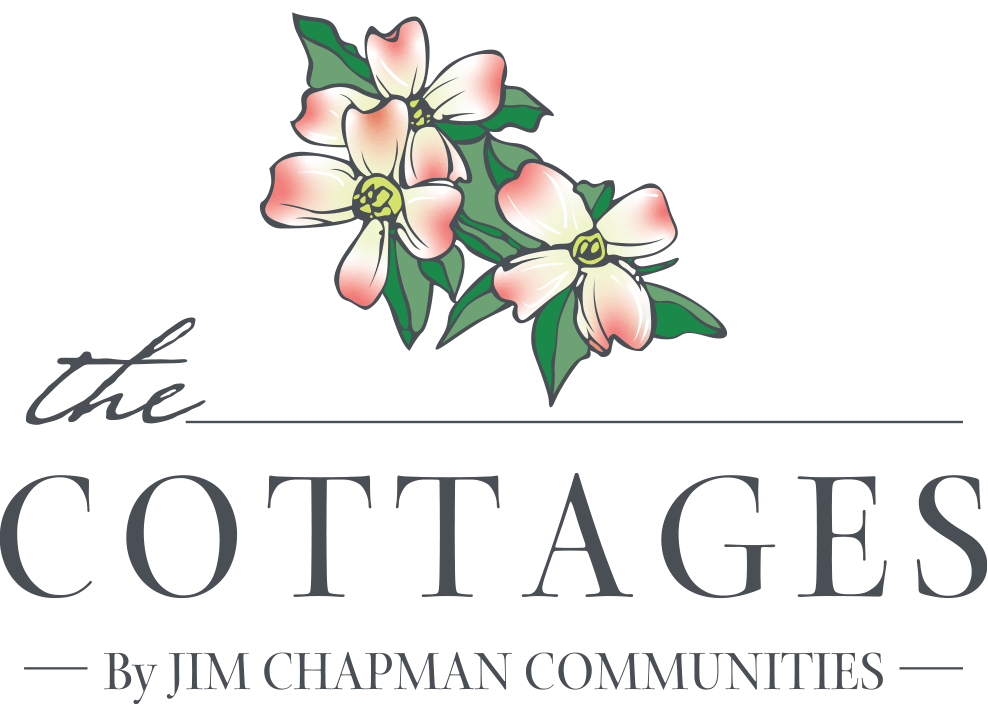For residents who require extra room, the Ranch Cottages for Rent Reno floorplan provides the luxury, attention to design and excellent use of space typical of our designs, but it also offers more space and privacy, making it perfect for families, couples or roommates.
The three-bedroom, three bath home is a two-level cottage with 1,411 square feet of living space. A covered front porch makes guests feel welcome before they even step foot inside and an entry hallway offers a place to hang coats and hats. A secondary bedroom with walk-in closet and adjacent full bath is positioned to provide privacy for guests or a roommate. Since it’s offset from the rest of the home, the room is also ideal for a quiet home office, secluded hobby area or messy playroom.
Next comes the laundry closet, with included washer and dryer, and the extra-wide pantry. Around the corner is the L-shaped, chef-inspired kitchen. Granite countertops and sleek stainless steel appliances are functional for preparing elaborate meals, and are complemented by on-trend fixtures, creating a stylish, magazine-worthy backdrop for living and entertaining. A generous, granite-topped kitchen island with double sinks, dishwasher and space for dining further defines the open concept kitchen. Situated between the food preparation and living areas, it’s destined to become a favorite spot to stop for friendly chat.
The adjacent living area offers ample room for conversation among friends. Anchored by luxury vinyl plank flooring, this is a space that’s as comfortable for entertaining guests as it is for settling in for a good book or a favorite movie. Two large windows flood the room with natural light. They give a view onto the private covered porch, which extends the living space to the outdoors.
The main bedroom suite fills out the downstairs space. Its large walk-in closet and bath with double vanities make it roomy enough for a couple. Ample space next to the double windows offers a light-filled spot to place a reading chair.
Upstairs, a loft area offers another option for home office or media room. For roommates, it can provide a separate living area, so friends can choose their own shows or their own downtime activities without intruding on others. The loft opens to a generous third bedroom and a full bath.
A short hallway leads to approximately 80 square feet of unfinished storage space. This unfinished storage space can provide a place to stash out-of-season clothing and décor, unused furniture, or duplicate items roommates often bring into a home.
Like all homes in Ranch Cottages for Rent communities, the Reno’s accessibility features make it livable and welcoming for residents and guests of all ages and abilities. Zero-step entries, wide doorways and direct access from the attached garage reduce the risk of falls and create convenient ingress for wheelchairs, walking aids or strollers.
The Reno is available in all Ranch Cottages for Rent communities, where years of lessons learned by long-time premier Atlanta home builder Jim Chapman lay the foundation for every home. Visit www.ranchcottagesforrent.com to learn more.
