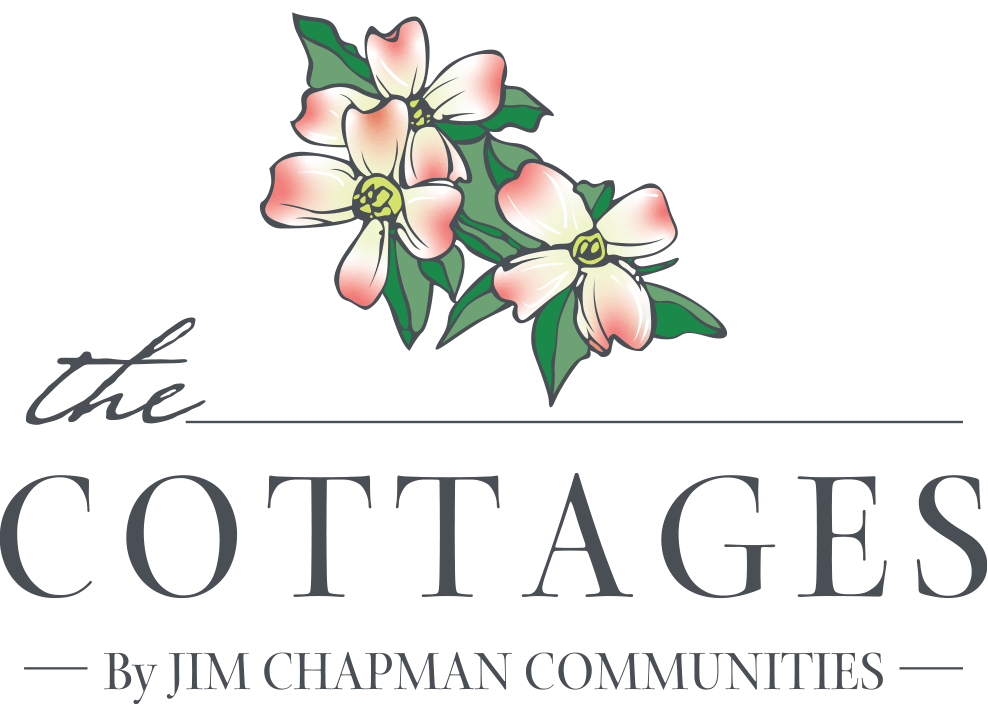When it comes to a care-free rental lifestyle, simple and elegant are the way to go. We’re pleased to offer just that in one of our most popular floorplans, the Frisco. The livable open spaces, chef-inspired kitchen, attached one-car garage, and ample storage make the 1,020 square feet of space live large.
A recessed covered front porch sets the tone for the Frisco. With enough space to share a private morning coffee chat, the porch creates a welcoming vibe while also providing peaceful seclusion.
Inside the front door, an open, light-filled living area is the perfect space for inviting friends over to watch the game, to settle in for a night of binge-watching, or to cozy up to a good book. It is separated from the kitchen’s food preparation area by a large granite island. With ample room for seating, prep and cleaning, the island is sure to become the hub of the main living area, as guests pause to share a laugh and sip a drink while meals are being prepared.
The kitchen’s décor is both timeless and on-trend. Luxury style plank flooring, which flows from the living area, anchors the room. Granite counter tops and subway tile backsplashes encircle the L-shaped kitchen. Designer lighting and sleek stainless steel appliances finish the space with a clean, elegant look. And even with its magazine-worthy appearance, the kitchen’s long counters and functional design make it perfect for preparing the most elaborate meals.
A spacious pantry is just around the corner, leading toward the back of the home. Directly across the hall is a large laundry closet, with an included washer and dryer. Turn right to enter the main bedroom suite with generously sized walk-in closet. The private bath features a large shower and double vanity.
The secondary bedroom is just a step away from the home’s primary full bath and linen closet. Like the main bedroom, it boasts a spacious walk-in closet. An additional large closet, perfect for storing coats or out-of-season extras, is positioned at the end of the home’s hallway.
But even that’s not all the storage! The Frisco provides an additional 100 square feet of attic space for boxes, unused furniture or other treasures that sometimes need to be set aside. With the extra hidden space, it’s easy to keep the main living areas open and uncluttered.
Like all of the homes in The Cottages, the Frisco includes accessibility features that makes it livable and welcoming for residents and guests of all ages and abilities. Zero-step entries, wide doorways and direct access from the attached garage reduce the risk of falls and create convenient ingress for wheelchairs, walking aids, or even strollers.
Available in all The Cottages by Jim Chapman Communities, the Frisco brings with it the lessons the builder has learned from decades of delivering the highest levels of quality, style and convenience with every home. Visit www.ranchcottagesforrent.com to learn more.
