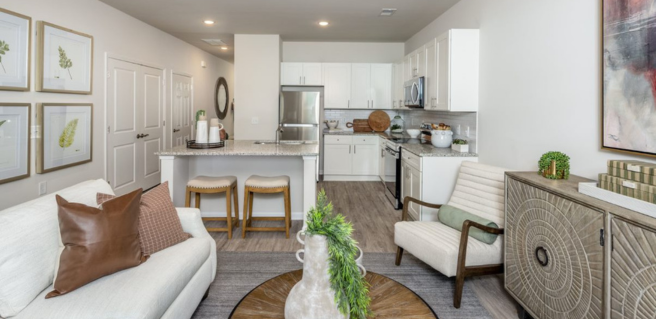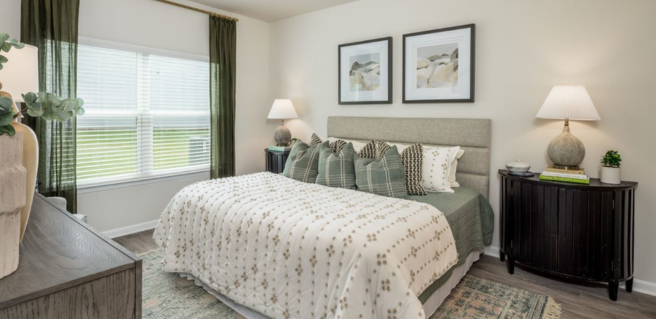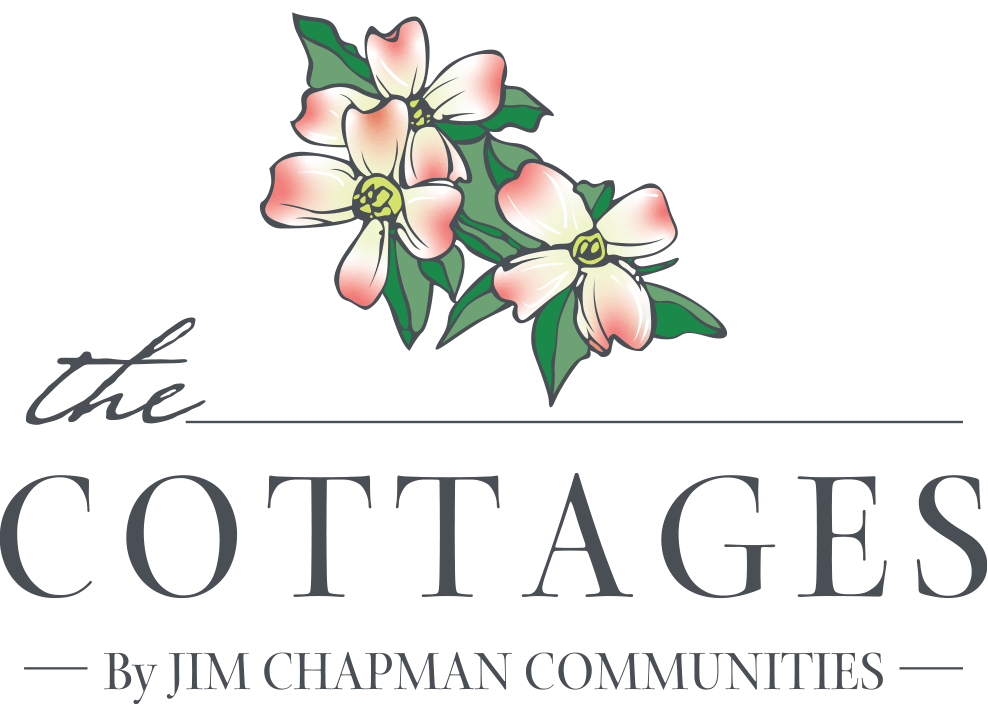Welcome back! Blossom, Ranch Cottages for Rent’s resident feline guide, is here to introduce you to another exciting floor plan – the Richmond!
With 1,020 square feet of flexible living space, this two-bedroom, two-bathroom home is a cozy retreat for you and your furry friend. This popular plan from the Ranch Cottages for Rent collection features a thoughtful design that ensures every pet (and human!) is comfortable and happy.
Room to Spread Out

As you step into Richmond, it’s clear that the open layout of the living area provides ample, expansive space. Perfect for spreading out a collection of catnip toys or lounging on the couch, there is no lack of space here! Two bright windows look out toward the front porch and invite natural light into your home.
Cat-Tastic Culinary Inspiration
At the center of the kitchen, an oversized island makes food prep easy with a large double-sized single-bowl sink, dishwasher and room to pull up a couple of barstools. My favorite detail is the L-shaped granite countertop because I can jump up and chase my shadow or catch a quick catnap in the afternoon. The extra space is also ideal for smaller appliances and staging meals when family and friends visit. Plus, the kitchen is equipped with a built-in microwave, tons of cabinet storage and a pantry, so your furry friend’s favorite snacks are always at hand.
Rest & Relax in Style

The next stop on the tour is the primary suite! This suite is outfitted with ample closet space, providing you with plenty of storage (and a new hiding spot for your furry friends). The ensuite bathroom is a hub for relaxation, ready to handle your morning routine with a double vanity, walk-in closet and large shower. A second bedroom, with a walk-in closet, is found at the front of the home, perfect for family in town. Located nearby, a bathroom shines with a single vanity, bathtub and small closet.
Finishing Touches
The Richmond elevates your living experience with luxurious, modern details. Energy-efficient appliances ensure that your environmental pawprint is considerate and sustainable in the kitchen and laundry room. Wood-styled plank flooring can be found throughout the house, a thoughtful touch that prevents scratching when your furry friend has the zoomies! Designer lighting and paint selections add elegance, while the pull-down attic is conveniently located in the garage for additional storage.
Well, that is everything you need to know about the Richmond! This plan offers style, comfort and functionality, making it the cat’s meow when it comes to selecting your next home. Whether you move by yourself or bring a furry friend along, this home is ready to support your lifestyle.
Looking for a new address to call home for you and your furry friend? Visit our Cottage Communities page to view our currently leasing communities and our floor plans page to discover your ideal home!
