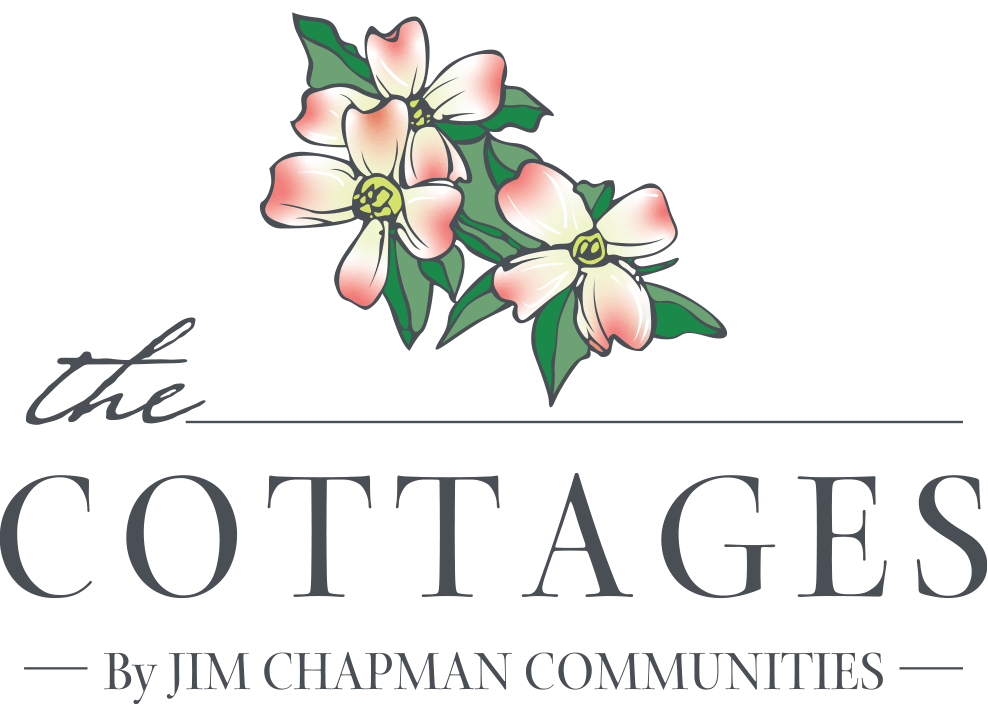The Richmond is a two-bedroom, two-bath cottage with 1,020 optimized square feet perfect for living your best carefree lifestyle. The Richmond’s split bedroom house plan is a perfect choice for residents working from home, for couples in need of extra room for guests or a hobby, or for roommates who value privacy. Our split plans place the primary suite on the opposite side of the home from secondary bedrooms.
The Richmond welcomes guests through a covered, zero-step entryway and residents through the attached one-car garage. The light-filled secondary bedroom with large walk-in closet is near the entry. Many residents choose to use this space as a home office rather than a bedroom. It’s convenient to the guest bathroom, separated only by a closet that can provide a place to hang guests’ coats or to store linens.
Further down the hallway, just past the laundry closet with included washer and dryer, The Richmond reveals an airy, open concept living area. An L-shaped kitchen boasts granite countertops, a subway tile backsplash, and sleek energy-efficient, stainless-steel appliances. It is separated from the living space by a large granite-topped island, which makes a handy prep and clean area, with double sinks, dishwasher and counterspace. On the opposite side, there’s enough room to sit for a meal or conversation. Our designers have selected on-trend colors, overhead lighting and fixtures to give the kitchen a look and feel to make even the most discerning chef feel right at home.
The Richmond’s wood-style plank flooring, found throughout the cottage, extends into the spacious living area, where windows usher in light and overlook the covered back porch. The room offers plenty of space to entertain guests and is also cozy enough to settle in for an evening binge watching your favorite show. The doorway to the private porch extends the space to the outdoors. For many residents, the porch becomes a favorite spot for enjoying morning coffee, sharing a drink with friends or reading a good book.
The primary suite is located adjacent to the living area at the back of the home, offering both privacy and convenience. Like many areas of The Richmond, the primary bedroom is filled with natural light thanks to large windows. The bathroom has plenty of space for two, with double vanities, a large shower, and an oversized walk-in closet.
As a bonus, The Richmond cottage’s designers accommodated residents’ need for extra storage with something not found in many rental communities – about 100 square feet of attic space! Whether providing room for seasonal items or protecting long-held treasures, the extra space helps residents keep clutter out of sight and, for many, saves the cost of renting off-site storage.
The one-level Richmond includes accessibility features that makes it livable and welcoming for residents and guests of all ages and abilities. Zero-step entries, wider doorways and direct access from the attached garage reduce the risk of falls and create convenient ingress for wheelchairs, walking aids, or even strollers.
Available in all of The Cottages by Jim Chapman Communities, The Richmond brings with it the lessons the builder has learned from decades of delivering the highest levels of quality, style and convenience with every home. Visit www.ranchcottagesforrent.com to learn more.
