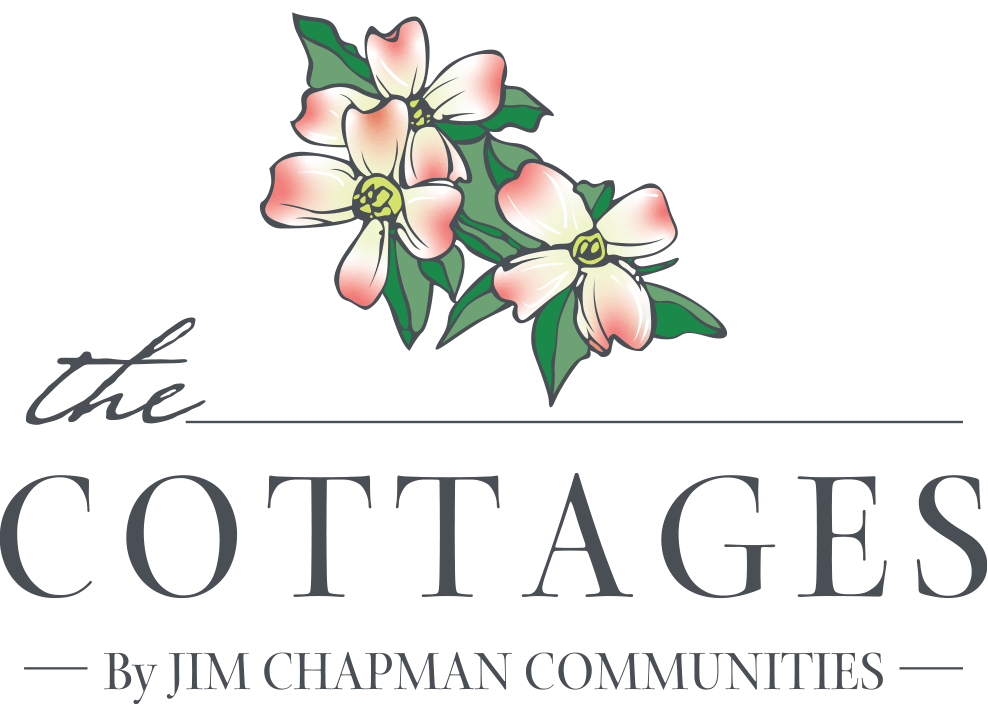The Fresno plan is a traditional open, ranch styled cottages offering stylish design that makes everyone feel at home with an ideal setup for an individual, couple, roommates or a family.
At more than 15 feet, the long, covered front porch offers plenty of room to sit for a while and greet neighbors walking through the sidewalk community. Enter the home through a stepless entry from either the porch or the one-car garage, coming straight into the spacious open living area.
Double windows at the front of the room anchor the open-concept space and overlook the porch. Luxury vinyl plank flooring flows from the large seating area into the kitchen, where a large island offers enough room to seat two comfortably for a meal or conversation. Granite countertops meet to create an L-shaped kitchen. Sleek, energy efficient stainless-steel appliances and designer appointments finish the comfortable, chef-inspired space.
Turning the corner from the kitchen, a large pantry sits across from a convenient laundry closet, which houses the included washer and dryer. Going further down the hallway, turn right into the primary bedroom suite. The spacious bedroom feels even larger because of two large windows that overlook the back yard. A large walk-in closet and a bathroom with double vanities create plenty of room for two.
Across the hallway, another door leads to a secondary bedroom, a linen closet, and a guest bathroom with single vanity. The primary bedroom, though not quite as large, also contains a walk-in closet and is flooded with natural light from two large windows. Continuing down the home’s hallway, a final doorway opens to the backyard and small patio.
Moving back toward the front of the home, across from the open kitchen and living area, stairs lead to the second level. A loft at the top of the stairs opens to a third bathroom with single vanity and to a third bedroom, which also welcomes in natural light from two large windows. While the upstairs can serve as private living quarters for a roommate, couples often use the space for hobbies, home office or guests, and many families use the area as the kids’ bedroom and play space.
The loft area also has a hallway that leads to 80 square feet of walk-in attic space. Perfect for stowing out of season décor, the duplicate small appliances roommates have and knickknacks that don’t have a place in the main living areas, this space saves many residents the cost and hassle of renting an off-site storage unit.
Like all home plans by Ranch Cottages for Rent, the Fresno features stepless entries, wide doorways and direct access from the attached garage. These accessibility features make the space welcoming and easier to navigate for all. Parents with bulky strollers and shoppers with a week’s worth of groceries appreciate them as much as residents and guests who use walking aids or wheelchairs!
The Fresno’s features are the result of many years of lessons learned by long-time premier Atlanta home builder Jim Chapman. To view the floorplan and learn more about the benefits of living a stress-free, lock-it-and-leave-it lifestyle, visit www.RanchCottagesForRent.com.
