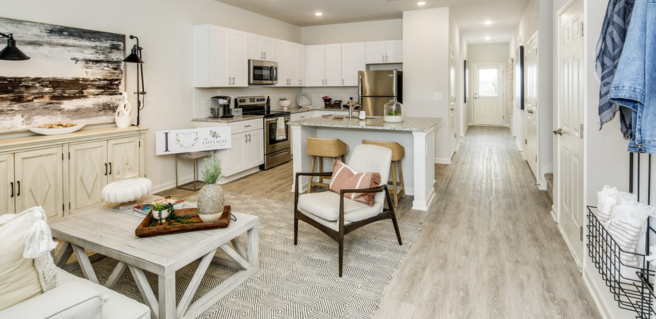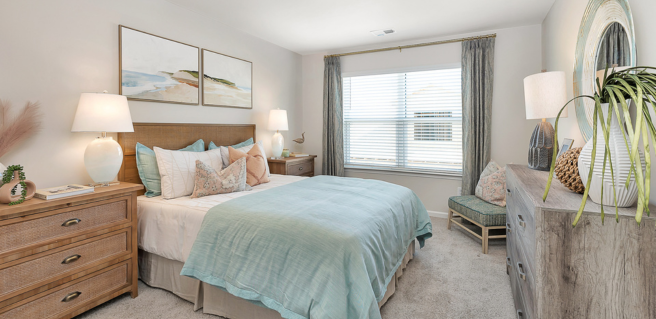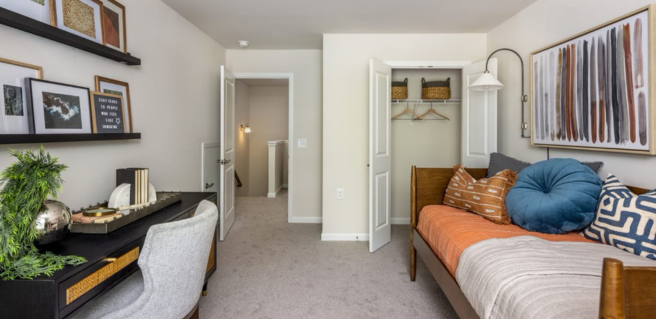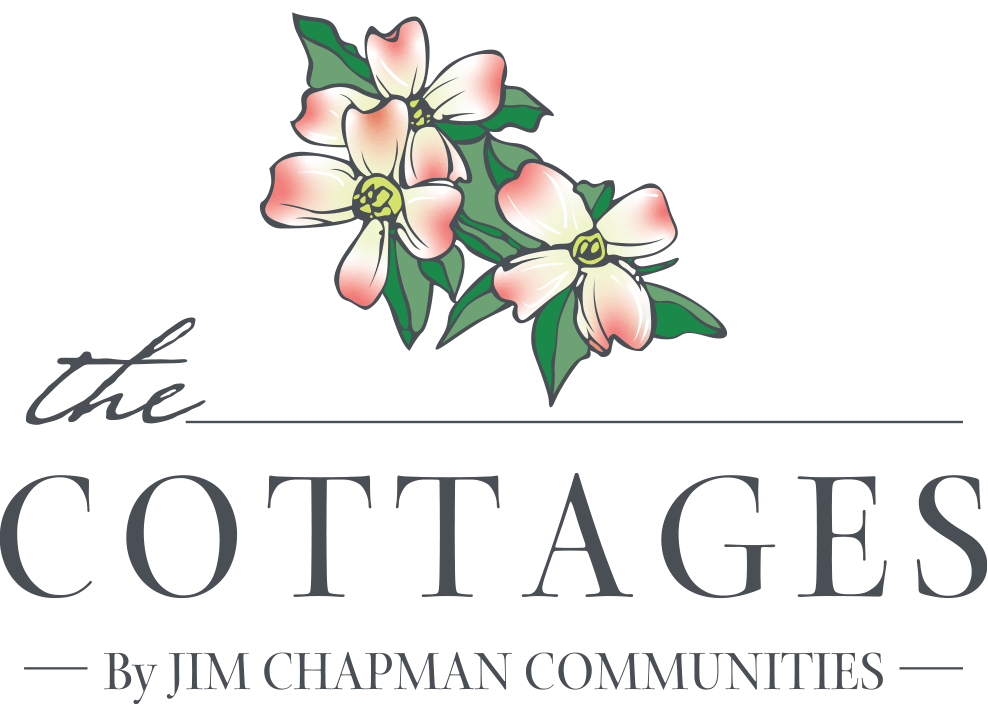Hello, fellow felines and future Ranch Cottages residents! Blossom here, your official virtual feline mascot, reporting live from the purr-fectly charming Frisco floor plan. Let me tell you, this isn’t just a rental; it’s a home waiting to be filled with cozy naps and playful pounces.

My human friends at Ranch Cottages for Rent invited me to explore The Frisco and it’s the cat’s pajamas! From the moment I stepped – or rather, padded – onto the covered front porch (plenty of room for a good ol’ stretch!), I knew I was in for a treat. The zero-step entry? Genius! No awkward leaps for this feline.
I sauntered through the front door and into the spacious living area. Sunlight streamed through the two front windows, illuminating the stylish plank flooring. The living room is ideal for a cat nap or a spirited chase after a rogue dust bunny. The open floor plan seamlessly connects the living room to the kitchen, creating a bright and airy feel.
The kitchen! Oh, the kitchen! This chef-inspired space is a dream come true, even for a cat who prefers tuna to gourmet meals. The granite countertops are sleek and easy to clean (a must for shedding season). The stainless steel appliances gleamed under the ample lighting (its just can lights!). I particularly admired the central island, which is perfect for supervising meal preparation or plotting world domination. The subway tile backsplash adds a touch of elegance, and the ample cabinetry provides plenty of storage (for treats, of course!). And the best part? A built-in pantry! I can already imagine the possibilities.

Venturing down the hallway, my paws softly pad the flooring as I approach the home’s bedrooms. The primary suite beckoned. The bedroom is a spacious area to start and end each day with a double window offering a backyard view. The primary bathroom? Pure luxury! It has a double vanity and a large shower—my human will love it! And the walk-in closet? Plenty of room for all my catnip and toys.
Across the hall is the second bedroom suite. It’s a cozy space, perfect for guests or a home office. The large walk-in closet is another bonus! The adjacent bathroom, complete with a bathtub, is ideal for a relaxing soak after a long day of exploration.
What truly sets The Frisco apart is the attention to detail. The attached garage offers convenient parking and the private attic storage above provides ample space for seasonal items (or, in my case, extra scratching posts). The included washer and dryer are a practical touch, and the designer paint colors create a warm and inviting atmosphere.

But the best part? The Frisco floor plan is available in every Ranch Cottages for Rent community! That means more kitties can experience this purr-fect lifestyle.
The Frisco offers everything a feline (and their human) could desire. It’s not just a place to live; it’s a place to thrive. And as one of the official mascots, I give it two paws up!
So, what are you waiting for? Contact Ranch Cottages for Rent today and discover the purr-fect Frisco floor plan for yourself:
- The Cottages at New Hampstead –Savannah, GA
- The Cottages at Battlefield Crossing –Fort Oglethorpe, GA
- The Cottages at Walker Ridge –Cartersville, GA
- The Cottages at Loganville –Loganville, GA
- The Cottages at Southampton –Hampton, GA
- The Cottages at Fox Run –Brunswick, GA
- The Cottages at Lexington –East Side of Athens, GA
- The Cottages at Dawson Ridge –Dawsonville, GA
- The Cottages at Ridge Pointe –Athens, GA
- The Cottages at Capital Circle – Coming soon to Tallahassee, FL
- Nestledown Farm – Coming soon to Huntsville, AL
- The Cottages at Villa Rica – Coming soon to Villa Rica, GA
I might even see you around the neighborhood! Meow for now! Follow along on social media to hear the latest about new community openings, upcoming events and more.
